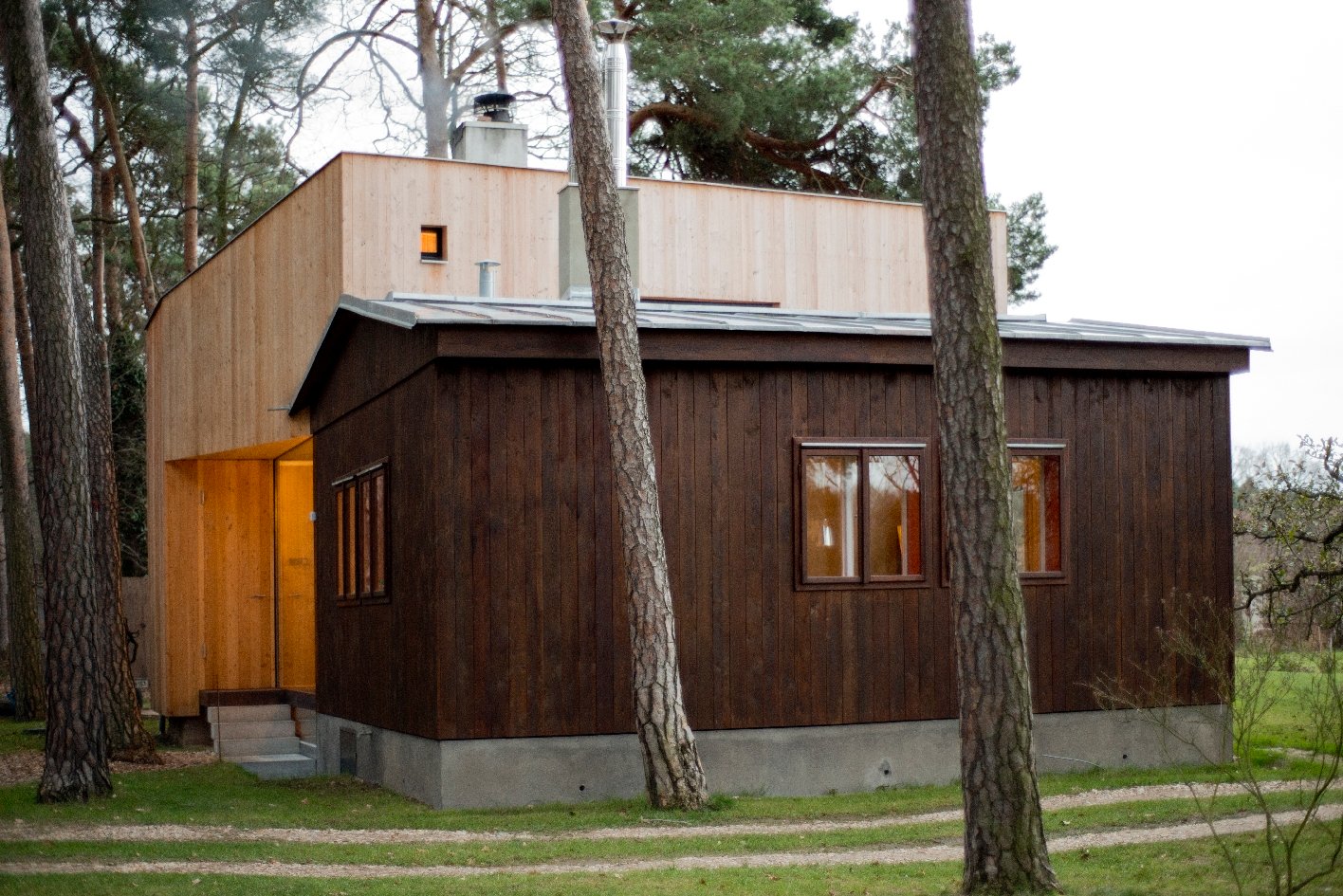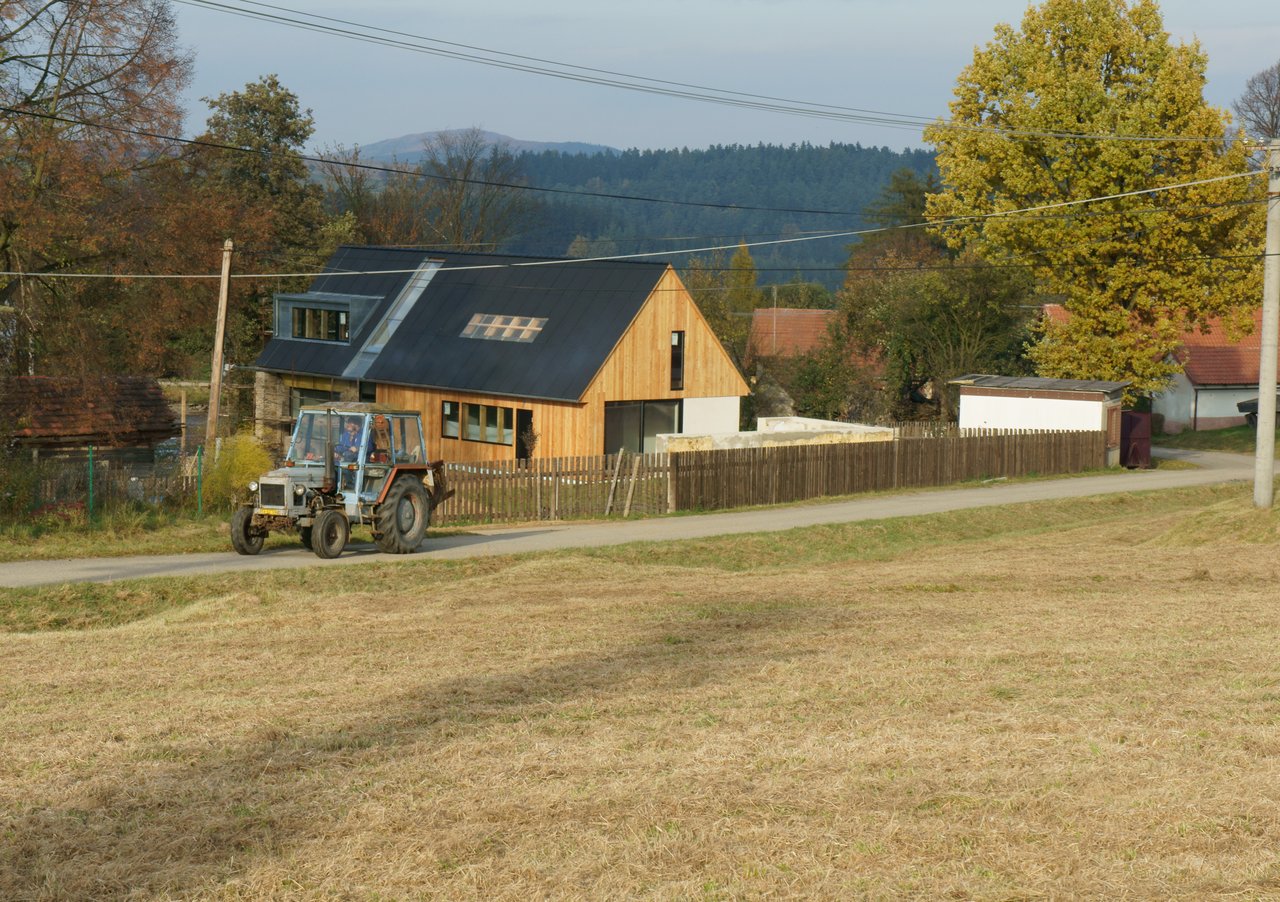Vlčí Krtí
Ing. arch. Jan Bürgermeister
Original wooden chalet was built around 1938. It consist of two structuraly independent volumes. Between the two volumes there used to be veranda, bathroom and toilet. In eastern, larger volume there are thre original bedrooms, in western, smaller volume there has always been living room with kitchen. Under the kitchen, there is a small original cellar.
The two volumes had in its time quite modern construction. The walls had within wooden frame four layers of battens, between battens there was wapour insulation, 20mm of mineral wool and a ventilation gap. Their interior had well preserved plastering. They have been made of good quality siberian wood and before reconstruction were in good condition. Whereas the central part after numerous adaptations was in poor condition.
I decided to pull the central part down. After securing the two peripheral volumes the new basement under the whole central part (ca. 25m2) was constucted. From the basement rouse the fireplace wall and the stair beneath it. Bearing structure of basement and the first floor veranda is made of reinforced concrete. Construction of last floor is built from solid wooden panels. New roof construction consists of three interlocking planes made of solid wooden panels.
The preserved rooms retained its original functions, only the kitchen was thoroughly modernised. In the old cellar the technical equipement was placed. The new basement was connected with the old cellar and storage with laundry found its place there.
On the north facade four steps are leading to the main entrance. From the small entry the veranda and bathroom are accesible and the stair is climbing up to the master bedroom.
Veranda with fireplace is placed between the two original volumes and is opened to the garden on the south and forest on the north by the glass walls. From veranda the terrace porch is accesible through sliding door.
Last floor bedroom has its own bathroom and small terrace.

